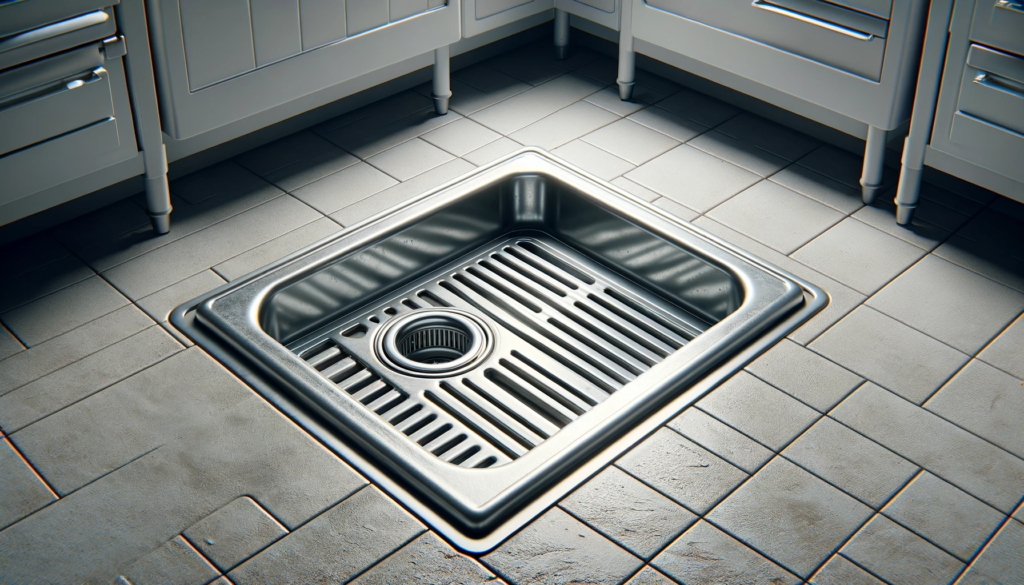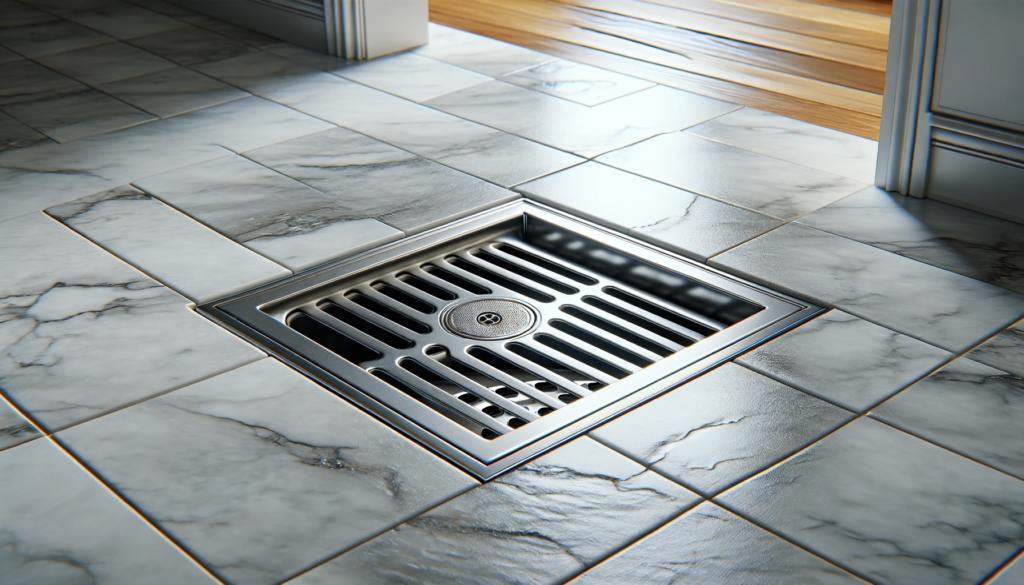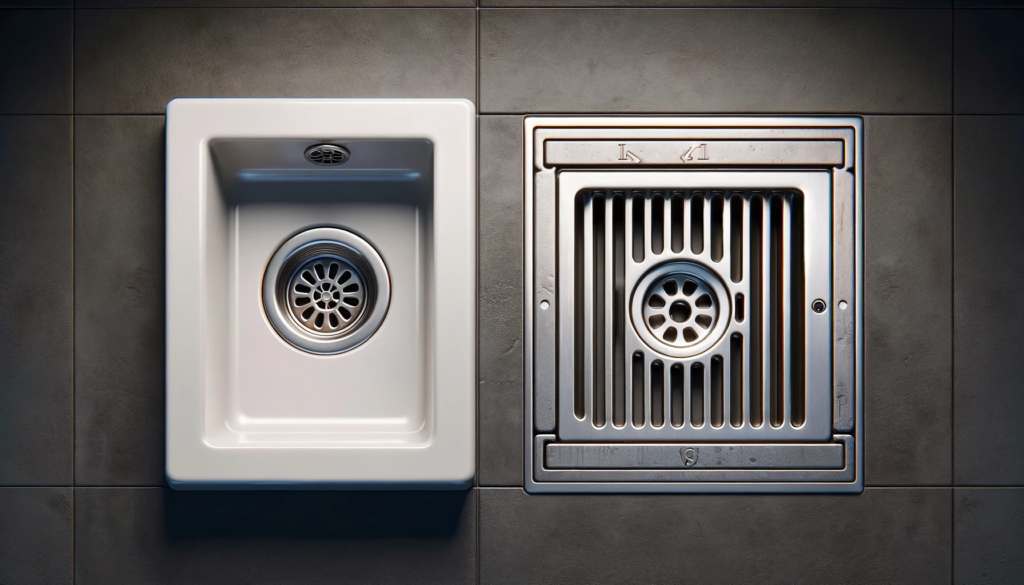When it comes to managing water and waste in various settings, such as commercial kitchens, bathrooms, and industrial spaces, understanding the distinction between floor sinks and floor drains is crucial. Despite their similar purposes, these two fixtures have distinct characteristics, applications, and installation requirements. This article aims to demystify these differences, providing a clear understanding of each fixture to help in making informed decisions for specific needs.
What are Floor Sinks?
A floor sink is a specific type of plumbing fixture resembling a shallow basin and is usually installed recessed into the floor. It is designed to receive water and waste from indirect waste pipes, such as those from sinks, dishwashers, or other similar appliances. Unlike a direct connection to the sewage system, the waste flows into the floor sink first, which acts as a buffer, catching any larger debris or solids before the waste enters the sewage system.
Floor sinks are typically found in commercial settings like restaurants and hospitals, where indirect waste management is necessary. They are characterized by their deep basin, which often includes a strainer or grate to prevent larger objects from entering the plumbing system. Additionally, floor sinks may have a flange that sits flush with the floor, allowing for easier cleaning and maintenance.

What are Floor Drains?
Floor drains, on the other hand, are more straightforward in design and function. They are essentially openings in the floor that allow water to drain directly into the sewer or a connected plumbing system. Floor drains are common in residential and commercial bathrooms, basements, garages, patios, and other areas where water needs to be efficiently removed from the floor surface.
The design of a floor drain is typically simpler than that of a floor sink. It usually consists of a grate or cover over the drain opening, which helps to prevent large objects and debris from entering the plumbing system, and a trap beneath the drain, which holds water to prevent sewer gases from entering the building.

Differences Between Floor Sinks & Floor Drains
While both fixtures serve the purpose of waste and water management, the key difference lies in their application and design. Floor sinks are more specialized, designed for indirect waste and equipped with features to catch debris. They are often deeper and require more space for installation. Floor drains, being more direct and straightforward, are widely used in a variety of settings for efficient water drainage.
Application Differences
The application differences between floor sinks and floor drains are significant, stemming from their distinct designs and intended uses. Floor sinks are primarily used in commercial and industrial settings, where indirect waste management is crucial. They are ideal for areas like commercial kitchens, where they can collect runoff from sinks, dishwashers, and other appliances, capturing solids and debris before they enter the wastewater system. This feature is particularly important in environments where food particles, grease, and other larger waste materials are common.
In contrast, floor drains are versatile and found in a wider range of environments, both residential and commercial. They are designed for direct water drainage and are commonly installed in bathrooms, basements, garages, laundry rooms, and even outdoor spaces like patios or driveways. Their primary function is to quickly and efficiently remove standing water, reducing the risk of flooding and water damage. Floor drains are less about waste management and more about water evacuation, making them a simpler yet essential component in many architectural designs.
Understanding these application differences is key to selecting the right fixture for a specific space, ensuring optimal functionality and compliance with local building codes and regulations.

Design Differences
The design differences between floor sinks and floor drains are fundamental, reflecting their varied applications and functions. Floor sinks are designed with a deep basin, often accompanied by a grate or strainer. This design is intended to capture and temporarily hold larger waste particles and debris, preventing them from directly entering the plumbing system. The depth of the basin also allows for a certain amount of water accumulation, which is particularly useful in commercial settings where large volumes of water and waste are common. Additionally, floor sinks often have a surrounding flange that sits flush with the floor, aiding in easier cleaning and maintenance, and preventing overflow.
On the other hand, floor drains feature a simpler design. They typically consist of a drain hole covered with a grate, which is flush with the floor surface. This allows water to flow directly into the plumbing system. Below the grate, a trap is installed to maintain a water seal that prevents sewer gases from escaping into the room. The simplicity of the floor drain’s design makes it versatile and suitable for a wide range of environments, from residential to commercial spaces.
These design differences are crucial when considering installation and maintenance requirements. Floor sinks, with their deeper basins and indirect waste management design, may require more space and complex installation procedures. Floor drains, with their straightforward design, are easier to install and maintain but may not be suitable for areas where solid waste management is a concern. Selecting the right fixture requires understanding these design nuances to ensure it meets the specific needs of the space where it will be installed.